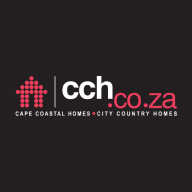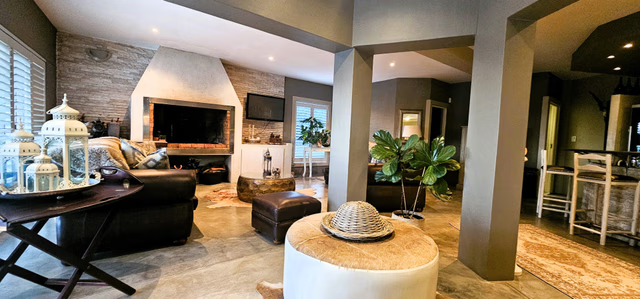5 Bedroom House For Sale in Myburgh Park
R6,395,000
Monthly Bond Repayment R63,846.39
Calculated over 20 years at 10.5% with no deposit.
Web Ref
CCH1265
Monthly Rates
R1,700
Iconic master piece with multiple possibilities.
Stately Home in a Desirable Suburb!
This stunning property boasts an impressive array of features, ideal for the discerning homeowner. Upon entering, a grand foyer welcomes you, leading through an elegant hallway to the main living areas or down to the spacious garage.
Main Living Areas: To the right of the hallway:
• Kitchen: Gourmet kitchen featuring a gas hob and marble countertops, complemented by a separate scullery.
• TV Lounge: A cosy lounge with a bay window nook, perfect for relaxation.
• Dining Room: Divided from the TV lounge by a double-sided gas fireplace, creating a warm ambiance.
• Main Lounge: This expansive area includes a stylish bar, a built-in fireplace, and a comfortable nook ideal for curling up
with a good book. Stackable doors provide seamless access to the outdoor pool area and covered patio.
• Lift Access: The lounge conveniently houses a lift leading to the luxurious main bedroom suite.
• Laundry Room: A well-appointed laundry room completes this wing of the home.
Main Bedroom Suite:
Ascend effortlessly to the main bedroom, featuring vaulted ceilings, a lounge area, a spacious dressing area, and a lavish bathroom. Enjoy an abundance of
closet space and a private balcony, your ultimate retreat.
Additional Bedrooms: To the left of the hallway, you'll find:
• Guest Bedroom & Study: A versatile guest bedroom and study, both with pool access, and a full bathroom.
• Upper-Level Bedrooms: A flight of stairs leads to three en-suite bedrooms, while another set leads to a generous room, perfect for a game or entertainment
area.
Outdoor Oasis: The centre piece of the outdoor space is a heated pool, surrounded by various lounging areas, ideal for entertaining family and friends.
Garage & Additional Features:
The garage accommodates three vehicles and includes a workshop with a separate roll-up door, a bedroom with a bathroom, and additional storage.
More Reasons to Buy:
• American shutters for enhanced privacy and style
• Expansive paved area for extra parking
• Inverter and irrigation systems for convenience
• Comprehensive alarm system for security
This exceptional home harmoniously blends luxury, functionality, and outdoor living, making it a perfect choice for a refined lifestyle.
Contact us to arrange an appoint to view this outstanding property.
This stunning property boasts an impressive array of features, ideal for the discerning homeowner. Upon entering, a grand foyer welcomes you, leading through an elegant hallway to the main living areas or down to the spacious garage.
Main Living Areas: To the right of the hallway:
• Kitchen: Gourmet kitchen featuring a gas hob and marble countertops, complemented by a separate scullery.
• TV Lounge: A cosy lounge with a bay window nook, perfect for relaxation.
• Dining Room: Divided from the TV lounge by a double-sided gas fireplace, creating a warm ambiance.
• Main Lounge: This expansive area includes a stylish bar, a built-in fireplace, and a comfortable nook ideal for curling up
with a good book. Stackable doors provide seamless access to the outdoor pool area and covered patio.
• Lift Access: The lounge conveniently houses a lift leading to the luxurious main bedroom suite.
• Laundry Room: A well-appointed laundry room completes this wing of the home.
Main Bedroom Suite:
Ascend effortlessly to the main bedroom, featuring vaulted ceilings, a lounge area, a spacious dressing area, and a lavish bathroom. Enjoy an abundance of
closet space and a private balcony, your ultimate retreat.
Additional Bedrooms: To the left of the hallway, you'll find:
• Guest Bedroom & Study: A versatile guest bedroom and study, both with pool access, and a full bathroom.
• Upper-Level Bedrooms: A flight of stairs leads to three en-suite bedrooms, while another set leads to a generous room, perfect for a game or entertainment
area.
Outdoor Oasis: The centre piece of the outdoor space is a heated pool, surrounded by various lounging areas, ideal for entertaining family and friends.
Garage & Additional Features:
The garage accommodates three vehicles and includes a workshop with a separate roll-up door, a bedroom with a bathroom, and additional storage.
More Reasons to Buy:
• American shutters for enhanced privacy and style
• Expansive paved area for extra parking
• Inverter and irrigation systems for convenience
• Comprehensive alarm system for security
This exceptional home harmoniously blends luxury, functionality, and outdoor living, making it a perfect choice for a refined lifestyle.
Contact us to arrange an appoint to view this outstanding property.
Features
Pets Allowed
Yes
Interior
Bedrooms
5
Bathrooms
5.5
Kitchen
1
Reception Rooms
3
Study
1
Furnished
No
Exterior
Garages
3
Security
Yes
Parkings
3
Domestic Accomm.
1
Pool
Yes
Scenery/Views
Yes
Sizes
Floor Size
517m²
Land Size
1,048m²
Extras
Bath, Toilet and Basin; Balcony; Bar Counter; Built In Bar; Built In Braai; Built in Wardrobes; Coastal Beach; Centre Island; Country Living; Country Style; Dishwasher Connection; Double Storey; Driveway; Electric Door; Domestic Bathroom Out Buildings; Freestanding; Guest Toilet; Gas Hob; Storage; Curtain Rails; Scullery; Blinds; Laminated Floors; Lifts; Landscaped; Electric Garage; Washing Machine Connection; Sprinkler System; Alarm System; Shower, Toilet and Basin; Perimeter Wall; Aluminium Window; Backup Battery/Inverter

Jenny van den Heuvel
Non-Principal Property Practitioner Registered with PPRA(FFC 1182517)
Cell 083 231 3895
Office 021 851 1951

Noel van den Heuvel
Non-Principal Property Practitioner Registered with PPRA(FFC 1201955)
Cell 072 777 4832
Office 021 851 1951





























































































