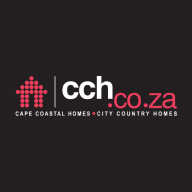FEATURED
4 Bedroom Freestanding For Sale in Paarl South
R10,500,000
71 Uitgezocht Lifestyle Estate, Paarl South, Paarl
Monthly Bond Repayment R103,072.55
Calculated over 20 years at 10.25% with no deposit.
Web Ref
CCH2091
Monthly Levy
R4,510
Monthly Rates
R2,753.34
Modern 4 Bedroom Family Home with Study for Sale in Uitgezocht Boutique Lifestyle Estate
Exclusive Sole Mandate
Situated on the R45, Uitgezocht Estate offers convenient access to top schools, the N1, Winelands Shopping Centre, and a variety of restaurants. This secure, pet-friendly estate features manned access control, CCTV at the gate, and electrified perimeter fencing for peace of mind.
This exceptional home blends modern luxury, space, and comfort — all set against breathtaking vineyard and Drakenstein Mountain views. Extra-high ceilings and 2.4m internal doors enhance the sense of openness throughout.
Interior Features
• A spacious entrance hall leads to a dedicated study with built-in desk, cupboards, and bookshelves.
• A well-positioned guest bathroom serves the living areas.
• The modern open-plan kitchen features Caesarstone countertops, a Grundig hob and oven, and a wine cooler.
• A large separate scullery provides ample cupboard space.
• The dining and living area is anchored by a wood-burning stove and flows seamlessly into the north-facing entertainment room.
Entertainment & Outdoor Living
The entertainment room features quartz carpet flooring, a built-in braai, pizza oven, and jacuzzi. Stack doors open directly onto the pool area and compact garden — all overlooking vineyards and the Drakenstein mountains. The gunite pool includes a remote-control cover and is surrounded by composite decking.
Bedrooms & Bathrooms
• 3 Spacious bedrooms include built-in cupboards, air conditioning, and full en-suite bathrooms.
• The fourth bedroom, with its own bathroom and separate external entrance, is ideal for guests, a gym, or staff accommodation. It can easily be integrated into the main house with minor structural changes.
Garaging
A generous double garage provides direct access to the entrance hall.
Water & Energy Efficient Living
• Double-glazed windows and doors with added thermal insulation
• Solar system: 4 000 W PV panels, 15 kW battery storage, 5 kVA inverter
• 15 000 L water reservoir connected to downpipes, with an option to feed into the house
• Fully automated smart irrigation system that adjusts according to weather conditions
Premium Finishes
• Lalegno Oak flooring in the bedrooms and main living areas
• Custom-built bathroom vanities
• Blinds fitted throughout
• Air conditioners in key rooms
• Gunite swimming pool with remote-control cover
• Composite decking around the pool
Situated on the R45, Uitgezocht Estate offers convenient access to top schools, the N1, Winelands Shopping Centre, and a variety of restaurants. This secure, pet-friendly estate features manned access control, CCTV at the gate, and electrified perimeter fencing for peace of mind.
This exceptional home blends modern luxury, space, and comfort — all set against breathtaking vineyard and Drakenstein Mountain views. Extra-high ceilings and 2.4m internal doors enhance the sense of openness throughout.
Interior Features
• A spacious entrance hall leads to a dedicated study with built-in desk, cupboards, and bookshelves.
• A well-positioned guest bathroom serves the living areas.
• The modern open-plan kitchen features Caesarstone countertops, a Grundig hob and oven, and a wine cooler.
• A large separate scullery provides ample cupboard space.
• The dining and living area is anchored by a wood-burning stove and flows seamlessly into the north-facing entertainment room.
Entertainment & Outdoor Living
The entertainment room features quartz carpet flooring, a built-in braai, pizza oven, and jacuzzi. Stack doors open directly onto the pool area and compact garden — all overlooking vineyards and the Drakenstein mountains. The gunite pool includes a remote-control cover and is surrounded by composite decking.
Bedrooms & Bathrooms
• 3 Spacious bedrooms include built-in cupboards, air conditioning, and full en-suite bathrooms.
• The fourth bedroom, with its own bathroom and separate external entrance, is ideal for guests, a gym, or staff accommodation. It can easily be integrated into the main house with minor structural changes.
Garaging
A generous double garage provides direct access to the entrance hall.
Water & Energy Efficient Living
• Double-glazed windows and doors with added thermal insulation
• Solar system: 4 000 W PV panels, 15 kW battery storage, 5 kVA inverter
• 15 000 L water reservoir connected to downpipes, with an option to feed into the house
• Fully automated smart irrigation system that adjusts according to weather conditions
Premium Finishes
• Lalegno Oak flooring in the bedrooms and main living areas
• Custom-built bathroom vanities
• Blinds fitted throughout
• Air conditioners in key rooms
• Gunite swimming pool with remote-control cover
• Composite decking around the pool
Video
Features
Pets Allowed
Yes
Interior
Bedrooms
4
Bathrooms
4.5
Kitchen
1
Reception Rooms
3
Study
1
Furnished
No
Exterior
Garages
2
Security
Yes
Parkings
2
Domestic Accomm.
1
Pool
Yes
Scenery/Views
Yes
Sizes
Floor Size
330m²
Land Size
690m²
Extras
Gated Estate; 24 Hour Access; CCTV Cameras; Perimeter Wall; Views; Caeserstone Counter Tops; Wooden Floors; Woodburning Stove; Quartz Stone Flooring; Jacuzzi; Built in Wardrobes; Air Conditioner; Backup Water; Blinds; Fireplace; Irrigation System; Pizza Oven; Laundry; Built In Braai; Inverter; Solar Heating; Back-Up Battery; Aluminium Windows; Scullery; Entertainment Room; Guest Bathroom; Solar Panels; Solar Geyser; Water Tank; Backup Battery/Inverter

Elna Schulze
Non-Principal Property Practitioner Registered with PPRA(FFC 0241703)
Cell 082 577 7033
Office 021 851 1951

































