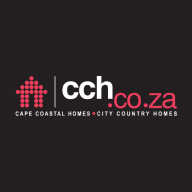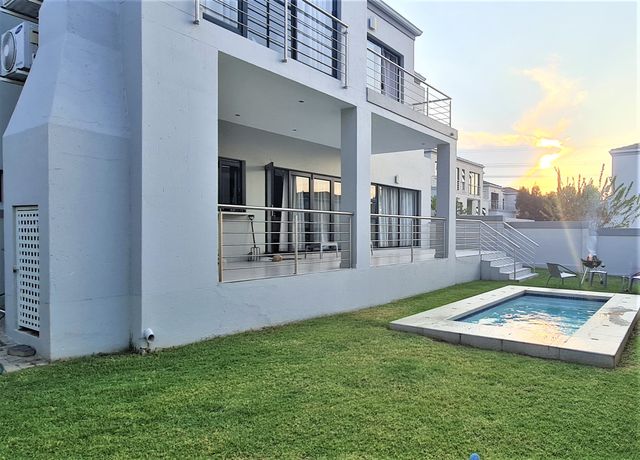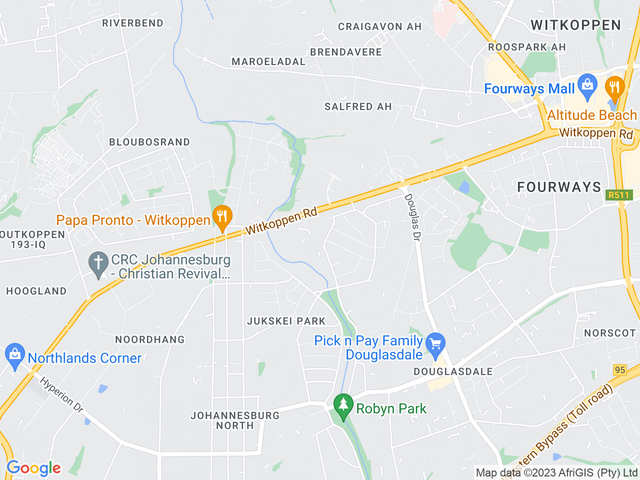PRICE REDUCED
3 Bedroom House For Sale in Lonehill
R3,190,000
Monthly Bond Repayment R34,570.25
Calculated over 20 years at 11.75% with no deposit.
Web Ref
CCSA-29268-3978628
Monthly Levy
R2,200
Monthly Rates
R1,700
EXQUISITE HOME LOCATED IN AN EXCLUSIVE UPMARKET ESTATE
Welcome to this stunning home, where comfort, style, and functionality harmoniously coexist. This exquisite home is located in an exclusive upmarket estate development. It offers contemporary living and boasts an array of impressive features and amenities.
DOWNSTAIRS: It features a sunlit and airy open plan lounge and dining area, enhanced by French sliding doors and stacking doors that seamlessly blend the indoor and outdoor spaces. This allows the patio to become an extension of the living area, perfect for entertaining. Additionally, an office area is cleverly tucked away under the staircase, ensuring a productive and organised workspace. There is also a guest toilet.
The open plan kitchen is a culinary enthusiast's dream, complete with a casual eating counter, ample cupboard space, and modern appliances including a hob and oven with an extractor fan. Stacking windows open up to the patio, facilitating easy serving and hosting. A scullery equipped with double sinks and space for two appliances ensures efficient cleaning and laundry tasks.
Outdoors, you'll discover a covered patio with a gas braai area, a serving counter, and a sink, providing a wonderful setting for outdoor gatherings. The double automated garage offers extra storage space and can accommodate an additional fridge and appliances. It is also equipped with built-in cupboards, an inverter with a Lithium battery, ensuring uninterrupted power supply, and an alarm system for added security. The garden features an irrigation system, a wash-line, a utility sink, and a gas storage area. Completing the outdoor oasis is a Marbelite pool with a pool cover, perfect for cooling off during hot summer days.
UPSTAIRS: The upper level of the home hosts three bedrooms, all with en-suite bathrooms and built-in cupboards. The main bedroom is a luxurious retreat with a French sliding door leading to a balcony, an air-conditioner for optimal comfort, and a TV point if desired. The en-suite bathroom is elegantly designed with a bath, a large shower, double basins, and a separate toilet. The second bedroom also offers a French sliding door with a Juliet balcony, an air-conditioner, and a TV plug, along with its own shower. The third bedroom features a shower, while a spacious linen cupboard adds practicality to the layout. A cozy PJ lounge provides the perfect space for relaxation, with ample room for a couch and a table for a coffee machine and cups. Throughout the upstairs area, wooden floors exude warmth and sophistication.
Convenience is further enhanced by ample parking space for approximately 3 or 4 visitor cars.
The levies for this property are as follows: Levy - R2,200.00, CSOS Levy - R34.00, Total Levy - R2,234.00.
The rates breakdown is as follows: Rates - R1,700.00, Water/Sanitation - R635.00, Refuse - R454.00.
Don't miss the opportunity to make this your dream home today.
DOWNSTAIRS: It features a sunlit and airy open plan lounge and dining area, enhanced by French sliding doors and stacking doors that seamlessly blend the indoor and outdoor spaces. This allows the patio to become an extension of the living area, perfect for entertaining. Additionally, an office area is cleverly tucked away under the staircase, ensuring a productive and organised workspace. There is also a guest toilet.
The open plan kitchen is a culinary enthusiast's dream, complete with a casual eating counter, ample cupboard space, and modern appliances including a hob and oven with an extractor fan. Stacking windows open up to the patio, facilitating easy serving and hosting. A scullery equipped with double sinks and space for two appliances ensures efficient cleaning and laundry tasks.
Outdoors, you'll discover a covered patio with a gas braai area, a serving counter, and a sink, providing a wonderful setting for outdoor gatherings. The double automated garage offers extra storage space and can accommodate an additional fridge and appliances. It is also equipped with built-in cupboards, an inverter with a Lithium battery, ensuring uninterrupted power supply, and an alarm system for added security. The garden features an irrigation system, a wash-line, a utility sink, and a gas storage area. Completing the outdoor oasis is a Marbelite pool with a pool cover, perfect for cooling off during hot summer days.
UPSTAIRS: The upper level of the home hosts three bedrooms, all with en-suite bathrooms and built-in cupboards. The main bedroom is a luxurious retreat with a French sliding door leading to a balcony, an air-conditioner for optimal comfort, and a TV point if desired. The en-suite bathroom is elegantly designed with a bath, a large shower, double basins, and a separate toilet. The second bedroom also offers a French sliding door with a Juliet balcony, an air-conditioner, and a TV plug, along with its own shower. The third bedroom features a shower, while a spacious linen cupboard adds practicality to the layout. A cozy PJ lounge provides the perfect space for relaxation, with ample room for a couch and a table for a coffee machine and cups. Throughout the upstairs area, wooden floors exude warmth and sophistication.
Convenience is further enhanced by ample parking space for approximately 3 or 4 visitor cars.
The levies for this property are as follows: Levy - R2,200.00, CSOS Levy - R34.00, Total Levy - R2,234.00.
The rates breakdown is as follows: Rates - R1,700.00, Water/Sanitation - R635.00, Refuse - R454.00.
Don't miss the opportunity to make this your dream home today.
Features
Pets Allowed
Yes
Interior
Bedrooms
3
Bathrooms
3.5
Kitchen
Yes
Reception Rooms
2
Furnished
No
Exterior
Garages
2
Security
Yes
Parkings
4
Pool
Yes
Sea Views
True
Sizes
Floor Size
209m²
Land Size
303m²
Extras
invertor system,
; fibre connection for wifi,
; extra cupboards in garage,
; wooden blinds,
; pool cover
Get Email Alerts
Sign-up and receive Property Email Alerts of Houses for sale in None, 99.


























