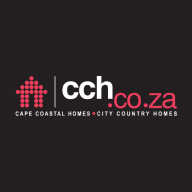SOLD
3 Bedroom House Sold in Heldervue
R3,495,000
Monthly Bond Repayment R36,671.49
Calculated over 20 years at 11.25% with no deposit.
Web Ref
CCH117
Monthly Rates
R1,200
Charming Home with a Flatlet and Enchanting Storybook Garden
Step into a world of elegance and comfort with this newly renovated 3-bedroom gem, nestled in the tranquil embrace of Somerset-West's most sought-after suburb. Surrounded by verdant parks and lush greenery, this residence presents an idyllic lifestyle for families seeking both convenience and natural beauty.
Upon arrival, be captivated by the picturesque façade, hinting at the enchanting storybook garden that awaits within. The dwelling stands as a testament to modern design, harmoniously blending contemporary aesthetics with the warmth of a family home. Set against a backdrop of the majestic Helderberg mountains, this house paints a mesmerizing scene in every direction.
As you step through the entrance, a living area welcomes you, complete with a charming fireplace that promises to keep winter's chill at bay. Sunlight dances through French doors, inviting you to the patio that seamlessly extends into the meticulously landscaped garden. Discover a fire pit and seating area, a perfect vantage point for both intimate gatherings and awe-inspiring mountain views. This expansive outdoor space offers ample room for children to play freely and pets to frolic.
The heart of the home is the modern kitchen, adorned with exquisite quartz counters and integrated cupboards. Equipped with a stove, eye-level oven, and hob, it seamlessly marries functionality with elegance. A discreet laundry area tucked away in the corner adds convenience to everyday living. Step beyond the kitchen to find yet another patio, complete with a built-in braai for memorable outdoor culinary experiences.
Venture down the passage to uncover three bedrooms, each adorned with stunning laminated flooring and built-in cupboards that effortlessly combine form and function. The master bedroom exudes luxury and space, boasting an en-suite bathroom that offers both a soothing bath and an invigorating shower. An additional full bathroom, adorned with modern finishes, showcases a bath and shower, adding an air of sophistication.
An unexpected bonus awaits within this property – a one-bedroom flat that serves as an ideal space for extended family. With its separate entrance and private parking, this flat is a perfect blend of versatility and privacy.
Completing the picture is a single garage, complemented by extra parking space for up to 3 cars in the driveway. This home invites you to turn dreams into reality, offering a lifestyle of comfort, beauty, and functionality. Seize the opportunity to experience this inviting sanctuary firsthand. Arrange a private viewing today to make this exquisite property your new home. Your journey to luxury begins
The property is currently tenanted and features the owner's furniture.
Upon arrival, be captivated by the picturesque façade, hinting at the enchanting storybook garden that awaits within. The dwelling stands as a testament to modern design, harmoniously blending contemporary aesthetics with the warmth of a family home. Set against a backdrop of the majestic Helderberg mountains, this house paints a mesmerizing scene in every direction.
As you step through the entrance, a living area welcomes you, complete with a charming fireplace that promises to keep winter's chill at bay. Sunlight dances through French doors, inviting you to the patio that seamlessly extends into the meticulously landscaped garden. Discover a fire pit and seating area, a perfect vantage point for both intimate gatherings and awe-inspiring mountain views. This expansive outdoor space offers ample room for children to play freely and pets to frolic.
The heart of the home is the modern kitchen, adorned with exquisite quartz counters and integrated cupboards. Equipped with a stove, eye-level oven, and hob, it seamlessly marries functionality with elegance. A discreet laundry area tucked away in the corner adds convenience to everyday living. Step beyond the kitchen to find yet another patio, complete with a built-in braai for memorable outdoor culinary experiences.
Venture down the passage to uncover three bedrooms, each adorned with stunning laminated flooring and built-in cupboards that effortlessly combine form and function. The master bedroom exudes luxury and space, boasting an en-suite bathroom that offers both a soothing bath and an invigorating shower. An additional full bathroom, adorned with modern finishes, showcases a bath and shower, adding an air of sophistication.
An unexpected bonus awaits within this property – a one-bedroom flat that serves as an ideal space for extended family. With its separate entrance and private parking, this flat is a perfect blend of versatility and privacy.
Completing the picture is a single garage, complemented by extra parking space for up to 3 cars in the driveway. This home invites you to turn dreams into reality, offering a lifestyle of comfort, beauty, and functionality. Seize the opportunity to experience this inviting sanctuary firsthand. Arrange a private viewing today to make this exquisite property your new home. Your journey to luxury begins
The property is currently tenanted and features the owner's furniture.
Features
Pets Allowed
Yes
Interior
Bedrooms
3
Bathrooms
2
Kitchen
1
Reception Rooms
2
Furnished
No
Exterior
Garages
1
Security
No
Parkings
4
Flatlet
1
Pool
No
Sizes
Floor Size
211m²
Land Size
1,000m²
Extras
Flatlet
Heldervue, Somerset West
Somerset West forms the largest part of the Helderberg basin, consisting of the Strand, Gordons Bay & Somerset West. Somerset West property offers you the convenience of city amenities 5 minutes from a world-class beach area in the Strand - all without losing its small town feeling and character. Located on the eastern edge of False Bay, it is within 20 minutes of Cape Town International airport, 45 minutes from...
More Info

Margaret Kidwell
Non-Principal Property Practitioner Registered with PPRA(FFC 0832826)
Cell 082 465 0897
Office 021 851 1951























