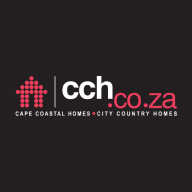4 Bedroom House For Sale in Parel Vallei
R7,995,000
Monthly Bond Repayment R82,523.46
Calculated over 20 years at 11.0% with no deposit.
Web Ref
CCH1396
Monthly Rates
R3,882
4 Bedroom House For Sale in Parel Vallei
CHARMING FAMILY HOME IN THE HEART OF PAREL VALLEI…
Set amidst lush greenery, this spacious 4-bedroom home offers the perfect blend of tranquility and convenience. Situated close to top schools, parks, and local amenities, it promises both peace and accessibility.
The home exudes warmth, with terracotta tiles and timeless cabinetry complementing the open flow between indoor and outdoor living spaces. A central courtyard links the bedrooms, creating a private sanctuary that floods the home with natural light, enhancing both its openness and privacy.
Accommodation:
Four Bedrooms – All with solid oak built-in cupboards.
The main bedroom is generously sized, featuring a dressing room and access to a private courtyard.
A large guest bedroom with its own dressing room, plus two additional bedrooms, each with ample cupboard space.
Three Bathrooms & Guest Cloakroom:
Main En Suite: Walk-in shower, bath, his and hers basins, separate toilet and bidet, all finished in marble.
Guest En Suite: Bath, shower, basin, separate toilet and bidet, also with marble finishes.
Family Bathroom: Bath, shower, basin, separate toilet, and basin, again with marble finishes.
Living Areas:
Formal lounge with a fireplace and direct access to the covered stoep/patio.
Dining room large enough for a 10-seater table.
TV lounge with built-in shelves and patio access.
Study with built-in shelving and fiber connection, ideal for home office use.
Gourmet Kitchen: The heart of the home, this spacious kitchen is a chef’s dream, designed for both everyday cooking and entertaining. It is equipped with premium appliances from Bosch, Gaggenau, Siemens, and Miele. The kitchen also features a breakfast area with space for an 8-seater table, a built-in braai with a 2-plate induction cooker, as well as a separate scullery, pantry, and laundry room.
Additional Features:
Ideal for multi-generational living, home offices, or growing families, offering a versatile layout with ample living space.
The beautifully landscaped garden is filled with seasonal blooms, succulents, and a manicured lawn surrounding the pool area.
A computerized irrigation system and a 5000-litre rainwater tank ensure easy maintenance and sustainability.
This exceptional home combines elegant design, comfort, and practicality, making it the perfect choice for discerning buyers seeking a family-oriented residence in a prime location.
Additional features include a Wine Cellar, staff accommodation, 6 air conditioners, 2 Paloma gas geysers and 1 electric geyser. • Fully off-grid with 16 solar panels, 12kw inverter, and 3 lithium batteries • Borehole water with a 2500-litre buffer tank • Electric fence, alarm system, Trellidor bars on all doors and windows • Automatic aluminum shutters for all doors and windows • Electric garage doors and gate with intercom system
Set amidst lush greenery, this spacious 4-bedroom home offers the perfect blend of tranquility and convenience. Situated close to top schools, parks, and local amenities, it promises both peace and accessibility.
The home exudes warmth, with terracotta tiles and timeless cabinetry complementing the open flow between indoor and outdoor living spaces. A central courtyard links the bedrooms, creating a private sanctuary that floods the home with natural light, enhancing both its openness and privacy.
Accommodation:
Four Bedrooms – All with solid oak built-in cupboards.
The main bedroom is generously sized, featuring a dressing room and access to a private courtyard.
A large guest bedroom with its own dressing room, plus two additional bedrooms, each with ample cupboard space.
Three Bathrooms & Guest Cloakroom:
Main En Suite: Walk-in shower, bath, his and hers basins, separate toilet and bidet, all finished in marble.
Guest En Suite: Bath, shower, basin, separate toilet and bidet, also with marble finishes.
Family Bathroom: Bath, shower, basin, separate toilet, and basin, again with marble finishes.
Living Areas:
Formal lounge with a fireplace and direct access to the covered stoep/patio.
Dining room large enough for a 10-seater table.
TV lounge with built-in shelves and patio access.
Study with built-in shelving and fiber connection, ideal for home office use.
Gourmet Kitchen: The heart of the home, this spacious kitchen is a chef’s dream, designed for both everyday cooking and entertaining. It is equipped with premium appliances from Bosch, Gaggenau, Siemens, and Miele. The kitchen also features a breakfast area with space for an 8-seater table, a built-in braai with a 2-plate induction cooker, as well as a separate scullery, pantry, and laundry room.
Additional Features:
Ideal for multi-generational living, home offices, or growing families, offering a versatile layout with ample living space.
The beautifully landscaped garden is filled with seasonal blooms, succulents, and a manicured lawn surrounding the pool area.
A computerized irrigation system and a 5000-litre rainwater tank ensure easy maintenance and sustainability.
This exceptional home combines elegant design, comfort, and practicality, making it the perfect choice for discerning buyers seeking a family-oriented residence in a prime location.
Additional features include a Wine Cellar, staff accommodation, 6 air conditioners, 2 Paloma gas geysers and 1 electric geyser. • Fully off-grid with 16 solar panels, 12kw inverter, and 3 lithium batteries • Borehole water with a 2500-litre buffer tank • Electric fence, alarm system, Trellidor bars on all doors and windows • Automatic aluminum shutters for all doors and windows • Electric garage doors and gate with intercom system
Features
Pets Allowed
Yes
Interior
Bedrooms
4
Bathrooms
3
Kitchen
1
Reception Rooms
3
Study
1
Furnished
No
Exterior
Garages
2
Security
No
Parkings
8
Domestic Accomm.
1
Pool
Yes
Sizes
Floor Size
590m²
Land Size
2,000m²

Careen Liebenberg
Non-Principal Property Practitioner Registered with PPRA(FFC 0599359)
Cell 084 581 5235
Office 021 851 1951























