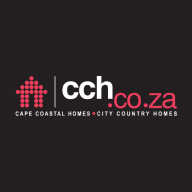UNDER OFFER
5 Bedroom House For Sale in Greenways Golf Estate
R7,700,000
Monthly Bond Repayment R76,875.25
Calculated over 20 years at 10.5% with no deposit.
Web Ref
CCH1756
Monthly Levy
R2,022
Monthly Rates
R3,500
Living the dream in this radiant family home within the remarkable Greenways Golf Estate
Exclusive Joint Mandate
This light-filled, family home is perfectly positioned on a corner stand in the popular Muirfield Crescent in Greenways Golf Estate. Offering 5 bedrooms, 3 bathrooms, and generous living spaces, this home is ideal for modern family living.
Through the arty wooden front door, you are welcomed into the reception and open-plan living areas combining multiple options for use as lounges, dining areas, a study or a reading corner. This area is bright and airy, with stacking doors that open onto a large, sheltered entertainment patio featuring a built-in braai perfect for effortless indoor-outdoor entertaining.
The modern kitchen with crisp white built-in cupboards and striking black granite tops create a timeless aesthetic, while the gas hob with electric oven, 2 additional ovens, wooden breakfast nook, pantry and a separate scullery and laundry make this kitchen as practical as it is stylish. The kitchen also offers direct access to the patio.
An impressive staircase with large windows and a striking skylight leads you to the upper level where you’ll find a large TV room with fireplace and built-in braai, along with the bedrooms and bathrooms. The TV room has stacking doors opening onto the balcony with a hint of sea view.
The main bedroom is fit for a king offering beautiful mountain views and a walk through dressing room to the full en-suite bathroom. The remaining 3 bedrooms also offer majestic mountain views and share a full family bathroom.
The fifth bedroom with en-suite bathroom is located separately with its own private entrance - ideal for guests, extended family, or use for a carer or as a home office.
Parking is not a problem with a double automated garage (extra length) and 04 open parking in front of the garage. There is a convenient parking on the side of the house behind a gate perfect for a boat or caravan.
Additional features include:
*Ground floor guest loo
*Aircon
*Double linen cupboards
*Inverter
*Shelves in garage
*Established garden
This light-filled, family home is perfectly positioned on a corner stand in the popular Muirfield Crescent in Greenways Golf Estate. Offering 5 bedrooms, 3 bathrooms, and generous living spaces, this home is ideal for modern family living.
Through the arty wooden front door, you are welcomed into the reception and open-plan living areas combining multiple options for use as lounges, dining areas, a study or a reading corner. This area is bright and airy, with stacking doors that open onto a large, sheltered entertainment patio featuring a built-in braai perfect for effortless indoor-outdoor entertaining.
The modern kitchen with crisp white built-in cupboards and striking black granite tops create a timeless aesthetic, while the gas hob with electric oven, 2 additional ovens, wooden breakfast nook, pantry and a separate scullery and laundry make this kitchen as practical as it is stylish. The kitchen also offers direct access to the patio.
An impressive staircase with large windows and a striking skylight leads you to the upper level where you’ll find a large TV room with fireplace and built-in braai, along with the bedrooms and bathrooms. The TV room has stacking doors opening onto the balcony with a hint of sea view.
The main bedroom is fit for a king offering beautiful mountain views and a walk through dressing room to the full en-suite bathroom. The remaining 3 bedrooms also offer majestic mountain views and share a full family bathroom.
The fifth bedroom with en-suite bathroom is located separately with its own private entrance - ideal for guests, extended family, or use for a carer or as a home office.
Parking is not a problem with a double automated garage (extra length) and 04 open parking in front of the garage. There is a convenient parking on the side of the house behind a gate perfect for a boat or caravan.
Additional features include:
*Ground floor guest loo
*Aircon
*Double linen cupboards
*Inverter
*Shelves in garage
*Established garden
Features
Pets Allowed
Yes
Interior
Bedrooms
5
Bathrooms
3
Kitchen
1
Reception Rooms
4
Study
1
Furnished
No
Exterior
Garages
2
Security
Yes
Parkings
7
Pool
No
Sizes
Land Size
604m²
Extras
24 Hour Access; Air Conditioner; Balcony; Built In Braai; Built in Wardrobes; Covered Patio; Double Storey; Electric Garage; En Suite; Entrance Hall; Fibre; Garden; Gas Hob; Golf Estate; Pantry; Scullery; Security Estate; Vinyl Floors; Backup Battery/Inverter

Johan Botma
Affiliated Principal Property Practitioner Registered with PPRA(FFC 0436317)
Cell 083 448 1376
Office 021 851 1951





















































