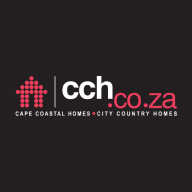PRICE REDUCED
UNDER OFFER
3 Bedroom House For Sale in Berg En Dal
R3,485,000
Monthly Bond Repayment R34,210.27
Calculated over 20 years at 10.25% with no deposit.
Web Ref
CCH1973
Monthly Levy
R1,960
Monthly Rates
R1,158
Country and farm living in the Boland!
Delightful Cape Dutch double story family home.
Positioned in a sought-after, secure Wine Estate/
working farm between lush vineyards!
Top-notch 24-hour guarded access - security is
priority to assure Resident's safety!
The home was built 20+ years ago in phase 1 in prime
position where gardens are established with lovely fish
ponds and mature trees.
The aroma of blooming roses welcomes you!
A-M-A-Z-I-N-G birdlife around the Estate dam -
Red & Yellow Finches chirp & build nests in the reeds.
Water birds made the dam their home & happily share
with human neighbors & only a few steps away!
The tranquility of the dam is the perfect spot to unwind,
enjoy safe walks, runs and quality life!
Spacious master bedroom downstairs with dressing room.
Ample cupboard space & lovely en-suite bathroom.
Two OR three bedrooms upstairs, or playroom or study
with family bathroom servicing upstairs.
Separate Living area with built-in braai, and dining room
with fireplace.
A new Croma Deck roof with insolation was added early
2025 - Cool in summer, cozy & warm in winter.
Good flow from the thatch-roof braai room with built-in
bar to the sun-drenched pool (with cover) & outside braai.
Low-maintenance, manicured garden - a pure pleasure!
Connected water tanks for back-up water.
Fiber internet.
Modern burglar proofed aluminum doors & windows,
with quality aluminum insect mesh doors.
The soft warm ambiance the Estate embodies is a paradise
for nature lover's and bird-watcher's!
Garaging for 3 vehicles, with secure parking for 6 more!
Need space for granny? Easy option available!
A small Boutique Winery is part of the Estate.
Expect to be surprised and blown away!
Phone for a viewing appointment!
Positioned in a sought-after, secure Wine Estate/
working farm between lush vineyards!
Top-notch 24-hour guarded access - security is
priority to assure Resident's safety!
The home was built 20+ years ago in phase 1 in prime
position where gardens are established with lovely fish
ponds and mature trees.
The aroma of blooming roses welcomes you!
A-M-A-Z-I-N-G birdlife around the Estate dam -
Red & Yellow Finches chirp & build nests in the reeds.
Water birds made the dam their home & happily share
with human neighbors & only a few steps away!
The tranquility of the dam is the perfect spot to unwind,
enjoy safe walks, runs and quality life!
Spacious master bedroom downstairs with dressing room.
Ample cupboard space & lovely en-suite bathroom.
Two OR three bedrooms upstairs, or playroom or study
with family bathroom servicing upstairs.
Separate Living area with built-in braai, and dining room
with fireplace.
A new Croma Deck roof with insolation was added early
2025 - Cool in summer, cozy & warm in winter.
Good flow from the thatch-roof braai room with built-in
bar to the sun-drenched pool (with cover) & outside braai.
Low-maintenance, manicured garden - a pure pleasure!
Connected water tanks for back-up water.
Fiber internet.
Modern burglar proofed aluminum doors & windows,
with quality aluminum insect mesh doors.
The soft warm ambiance the Estate embodies is a paradise
for nature lover's and bird-watcher's!
Garaging for 3 vehicles, with secure parking for 6 more!
Need space for granny? Easy option available!
A small Boutique Winery is part of the Estate.
Expect to be surprised and blown away!
Phone for a viewing appointment!
Floorplans
Zoom Out
Zoom In
Close
Features
Pets Allowed
Yes
Interior
Bedrooms
3
Bathrooms
2
Kitchen
1
Reception Rooms
3
Furnished
No
Exterior
Garages
3
Security
Yes
Parkings
6
Pool
Yes
Scenery/Views
Yes
Sizes
Floor Size
218.80m²
Land Size
563m²
Extras
24 Hour Access; ADSL; Alarm System; Auto Cleaning Equipment; Backup Water; Bath, Toilet and Basin; Built In Bar; Built In Braai; Built in Wardrobes; Burglar Bars; Blinds; Carpets; Centre Island; Country Living; Courtyard; Curtain Rails; Double Storey; Driveway; Electric Garage; En Suite; Fireplace; Fishing Estate; Garden; Guard House; Laundry; Open Plan Kitchen; Oven & Hob; Satellite Dish; Security Estate; Shower, Toilet and Basin; Special Doors; Splash Pool; Under Counter Oven; Tiled Floors; Mountain View; Level Road; North; Galvanised Steel Roofing; Cape Dutch; Aluminium Window; Wine Farm; Water Tank

Barbara Strydom
Non-Principal Property Practitioner Registered with PPRA(FFC 0092671)
Cell 083 340 3162
Office 021 851 1951

Willie Strydom
Non-Principal Property Practitioner Registered with PPRA(FFC 1162666)
Cell 082 495 2600
Office 021 851 1951

















































